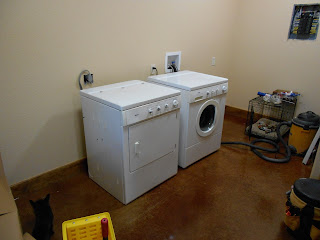Today Janice and I picked up the sink and counter tops for the
bathrooms.
They came out beautiful.
I can’t believe that they were done in one
week.
We’ve been sanding the interior trim work.
We’ll finish tomorrow.
I hope to
take and download pictures of the bathroom counter tops on the bath cabinets
this week.
I’m sure they’ll look great.
We've been getting phone calls and emails from folks thinking that the house
is finished. Well, it's not finished. I believe that we are about two months
past our scheduled finish date. The problem has been getting contractors over
here to do or finish their jobs. We've had delays for a number of reasons, one
is that this is a custom design, second is the distance most contractors have
to travel to get to us, and third, probably the most important, we've watched
every penny we've spent on the house. We've always had a budget for the house
and as the end of the project nears we are monitoring the expended and
remaining funds closely to ensure we have enough to finish.
We wanted to build this house and not have a
mortgage payment at the end. We may make it.
We are so close. Once the painters have finished we will be able to start
moving in. The only things left to purchase are the water heater and two toilets.
The rest of the stuff is mostly fittings that will be needed to connect the
sink water lines, refrigerator ice maker, and the dishwasher. We’ll also need plumbing
fixtures for all the drains. The electrical also has to be totally finished as
soon as I can them out here to finish it. The electrical has taken a pretty
long time.
Stay with us, we’re almost finished.


















































